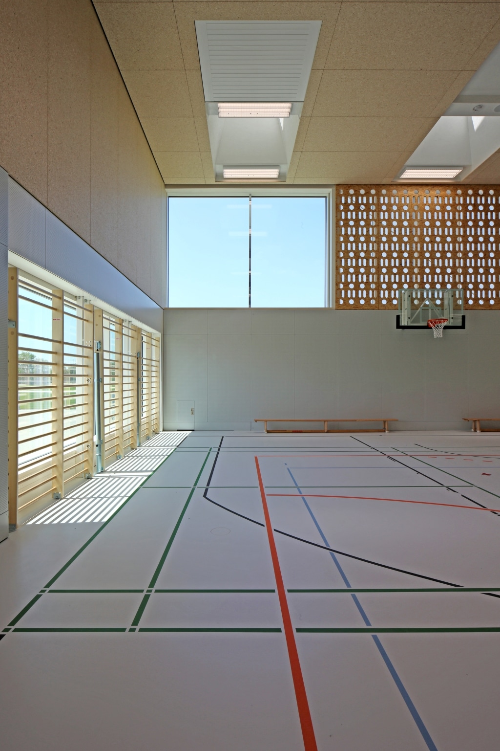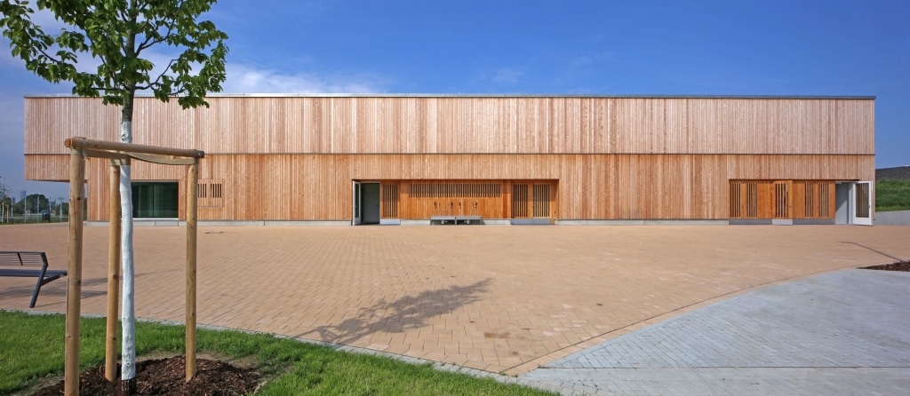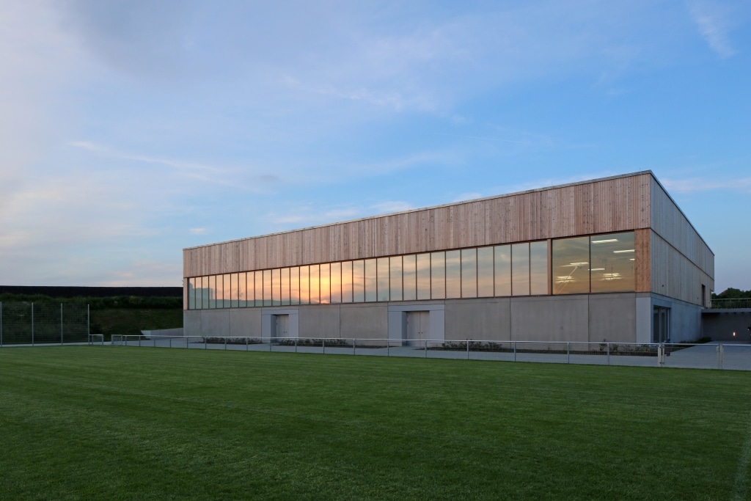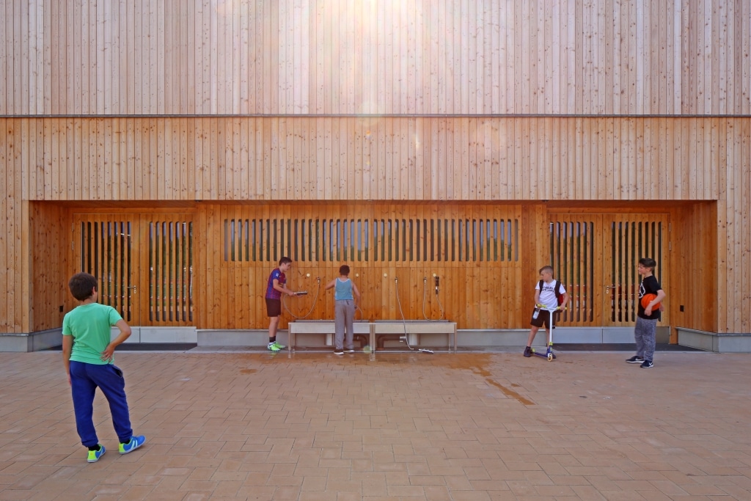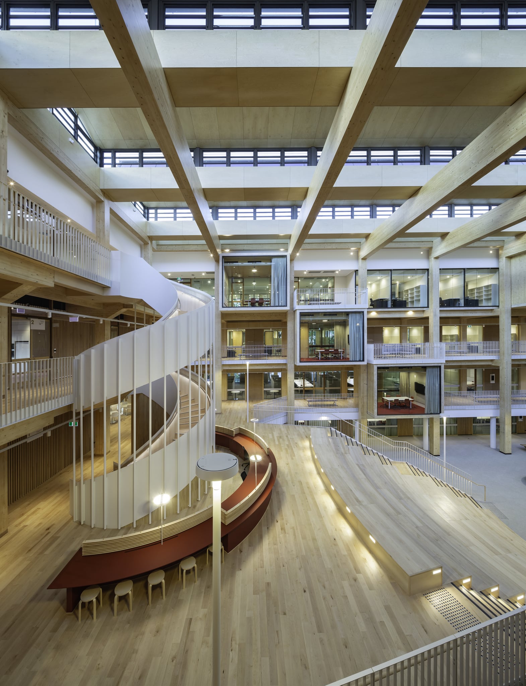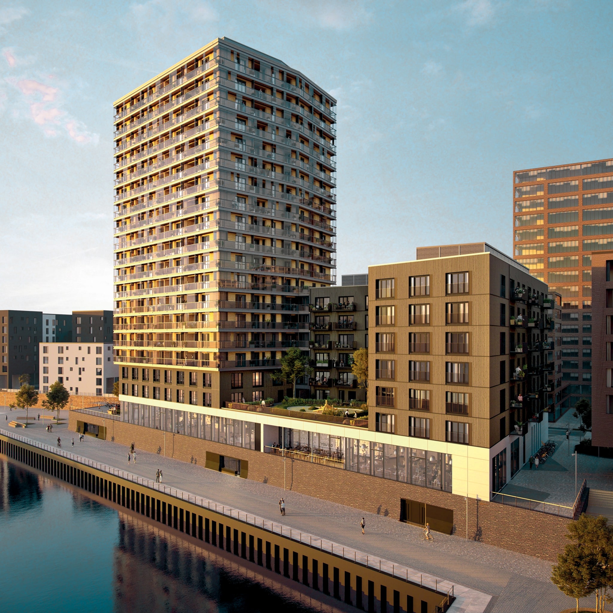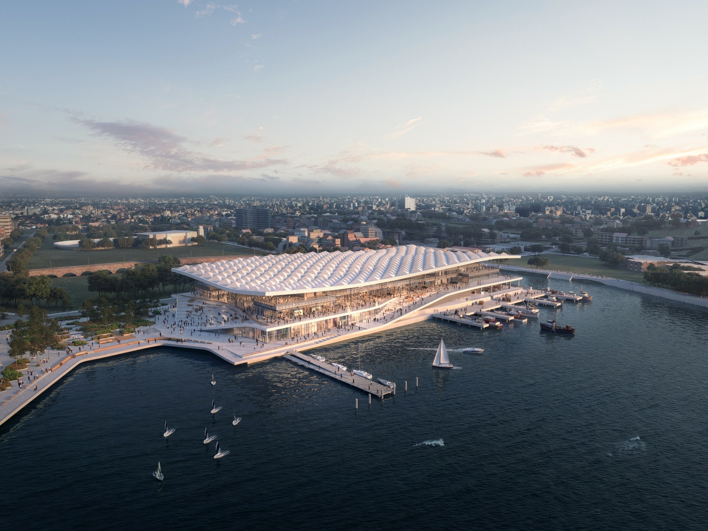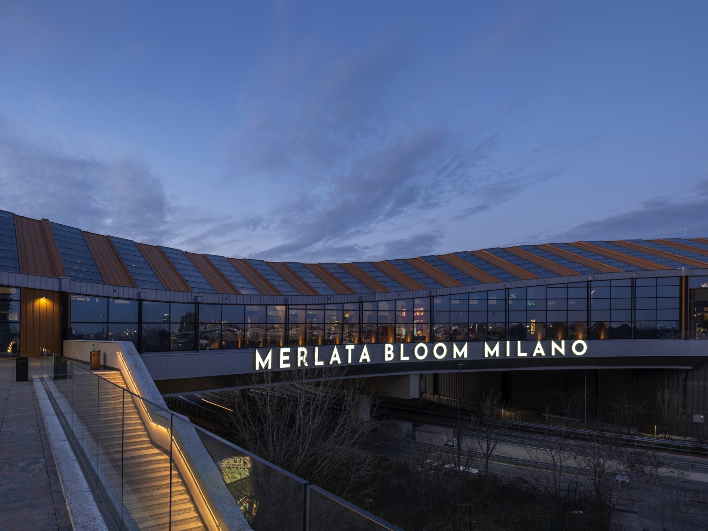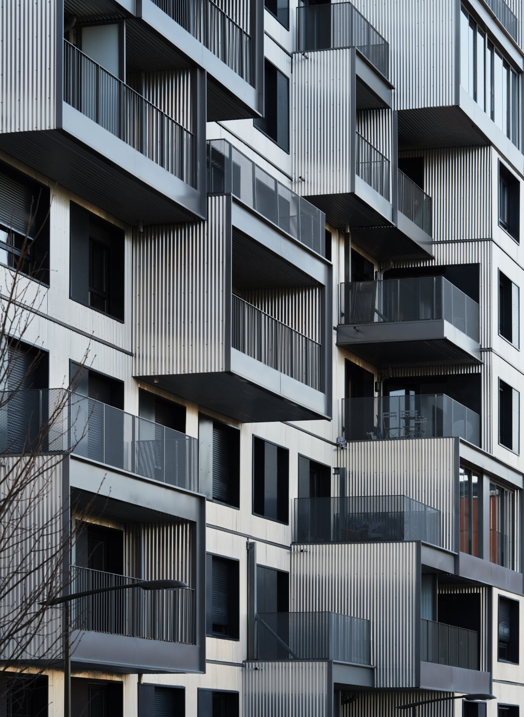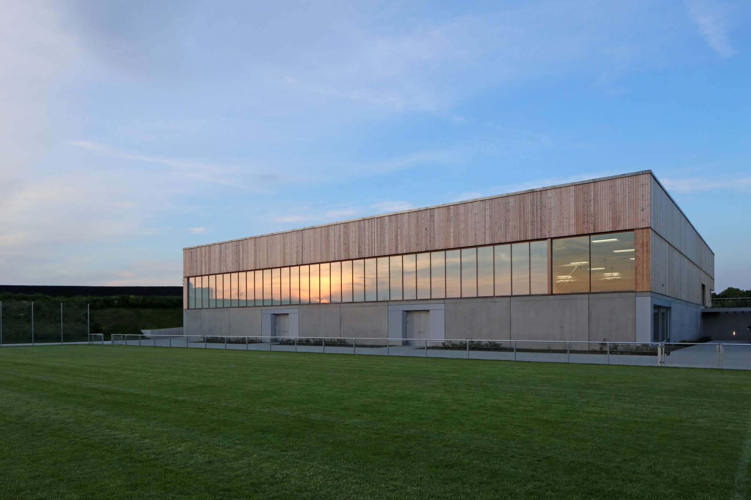

Triple-area sports hall
Sports hall with natural light
Location:
Frankfurt am Main, Preungesheim, Germany
Architecture:
Turkali Architekt BDA, Frankfurt am Main, Germany
Building owner:
Magistrat der Stadt Frankfurt, Frankfurt am Main, Germany
Design of load-bearing structures:
B+G Ingenieure Bollinger und Grohmann, Frankfurt am Main, Germany
Dimensions:
1,000 m² prefabricated exterior wall elements | 160 m² wood-glass façade | 350 m³ glulam | 480 m² ribbed roof elements with green roof
The city’s largest indoor sports facility, with a total floor space of 65,000 m², features three separate areas plus all required function rooms and a stand for some 200 spectators. Turkali Architekten designed the complex as a sports hall lit by natural light. The wide window façade on the western side features a perforated folding screen and 36 skylights, meaning natural light can be used wherever possible.
All parts of the hall that do not touch the ground are entirely made of wood, including the well-insulated walls, the wide load-bearing structure for the roof and modern timber-and-glass structures, all of which blend harmoniously into the surroundings. The façade is of Siberian larch and dominates the architectural design with its vertical timber cladding.
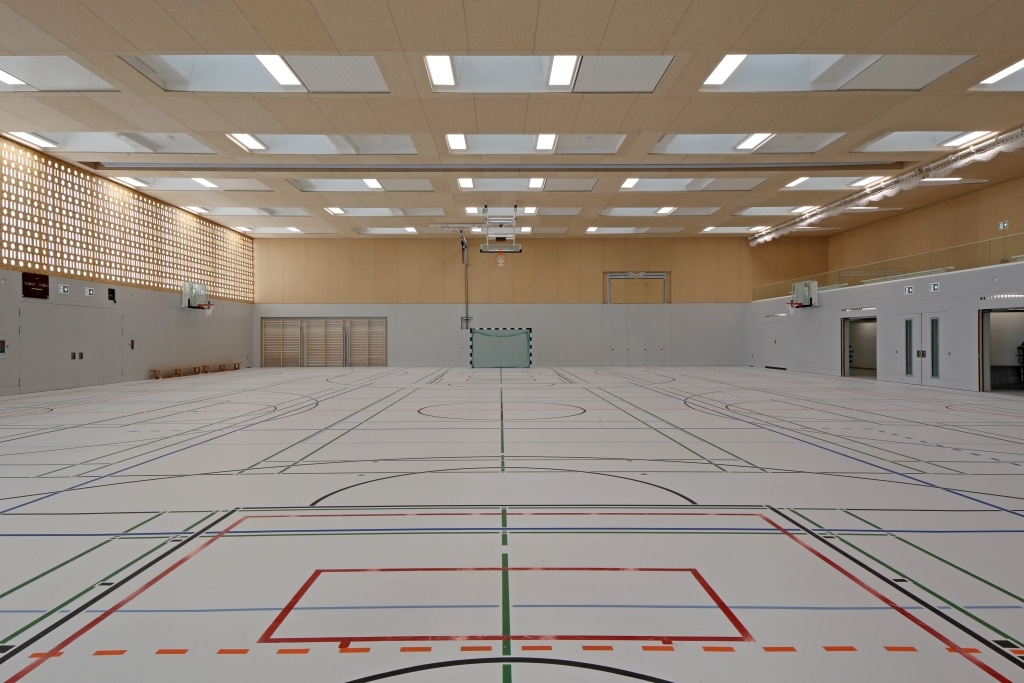
Rubner realised the load-bearing structure for the roof with its greened rooftop and soffits. The structure is of glulam trusses with a construction height of 2.22 metres and an unsupported span of 32 metres. The interior walls on the ground floor are timber-frame constructions; while the façade and windows are of mullion-and-transom construction. The large, prefabricated outer wall elements have impact surfaces on the interior, made of sanded, uncoated chipboard to prevent damage during ball games while also absorbing noise; the same applies to the soffits. In addition to the structural components, the order volume included:
- 300 m² of interior walls,
- 1,200 m² larch cladding, and
- 1,450 m² trapezoidal sheet metal on glulam trusses including the greened roof.
Rubner was responsible for the construction, plant prefabrication, delivery and assembly of all components, as well as acting as general contractor for certain aspects.
The project was completed in 2017.
