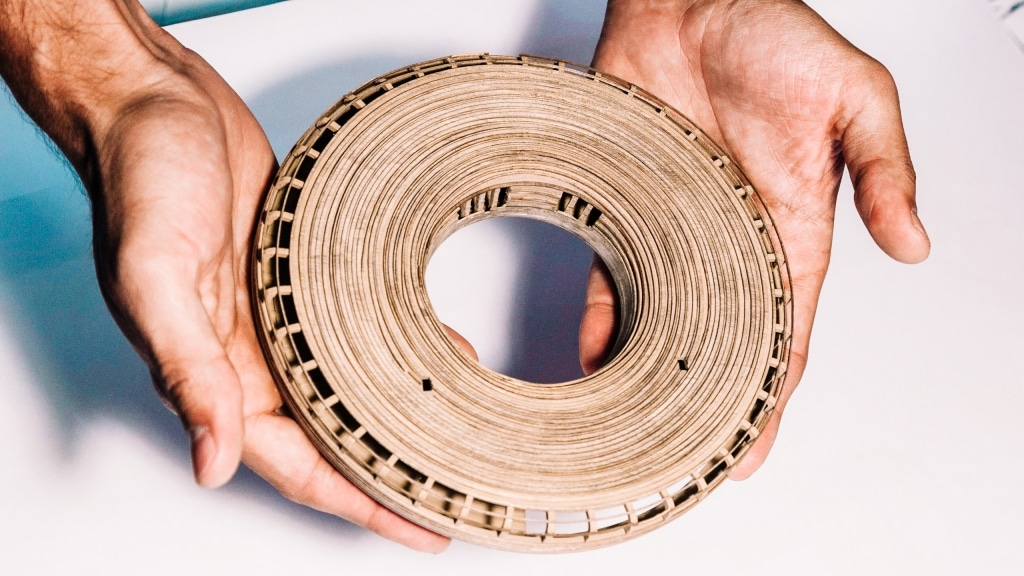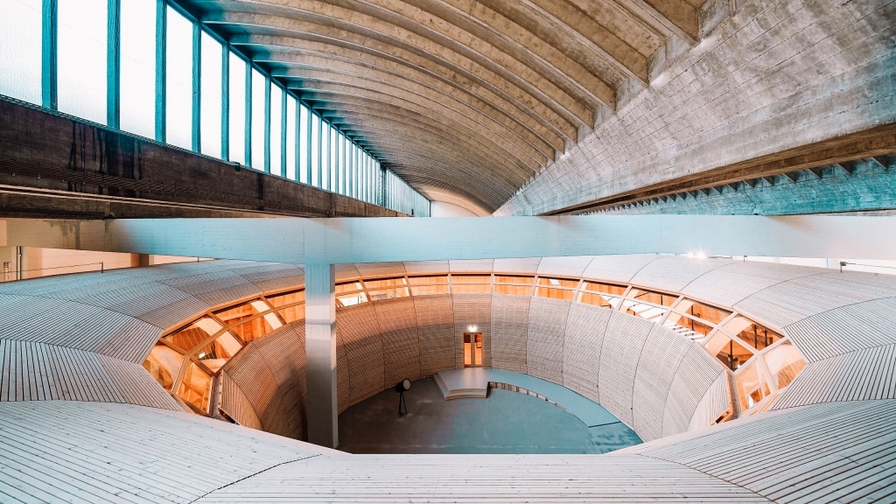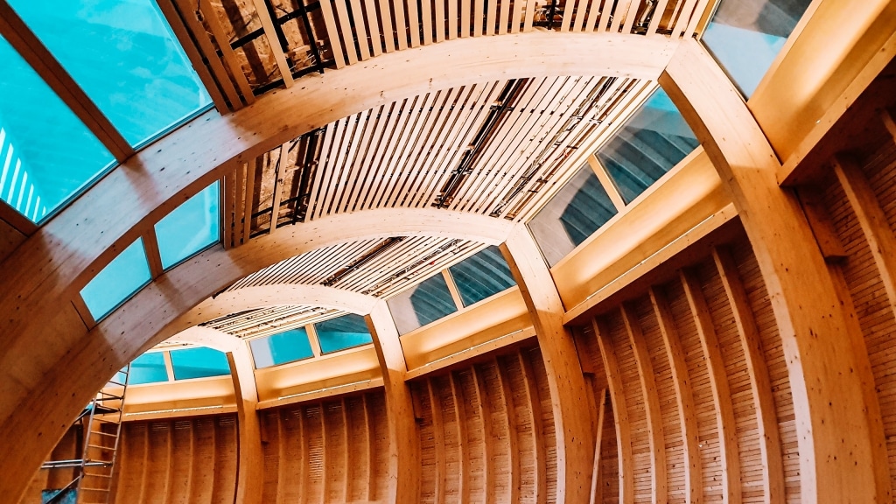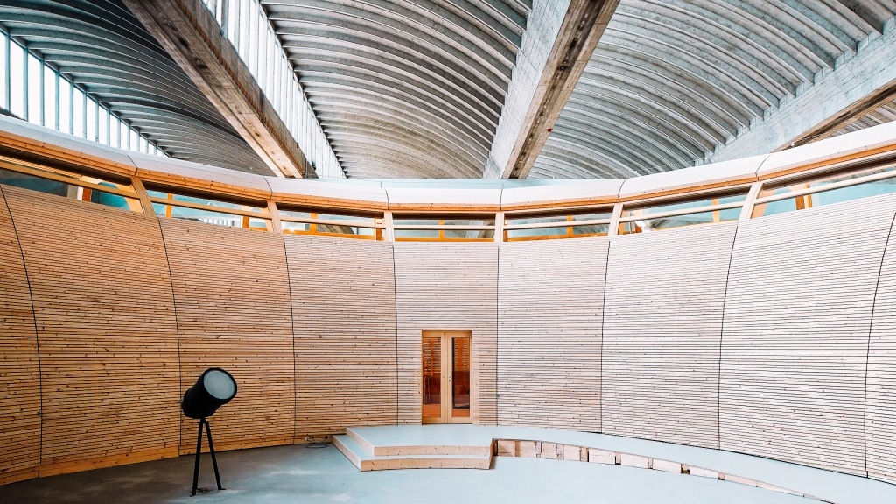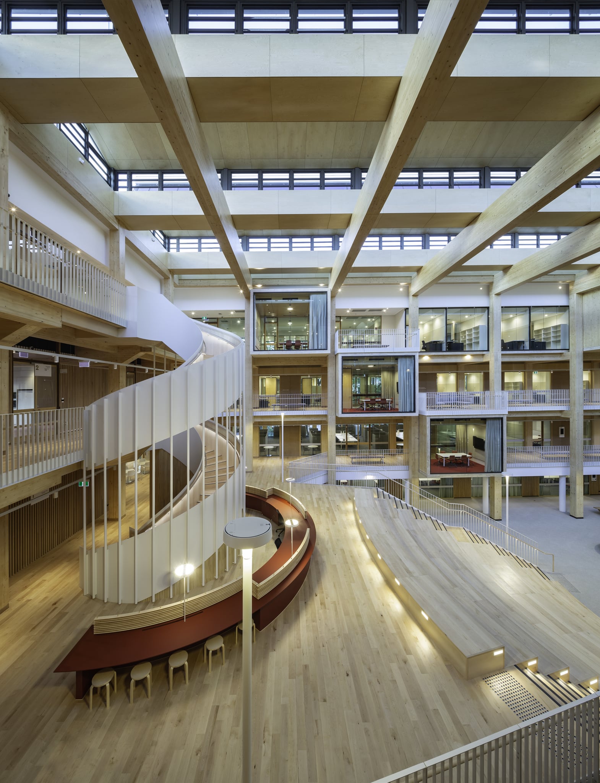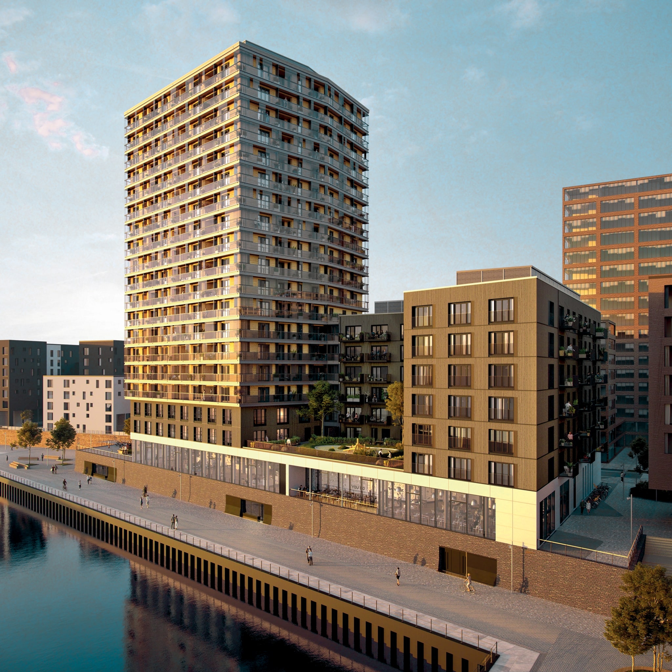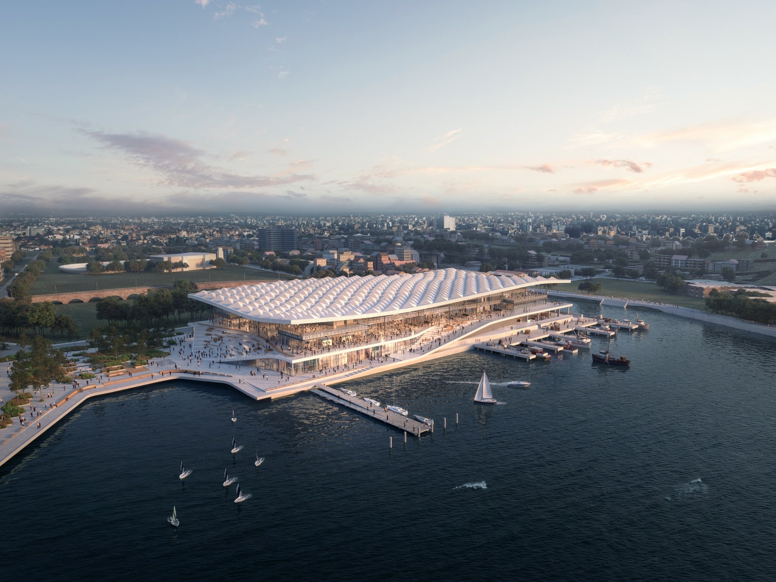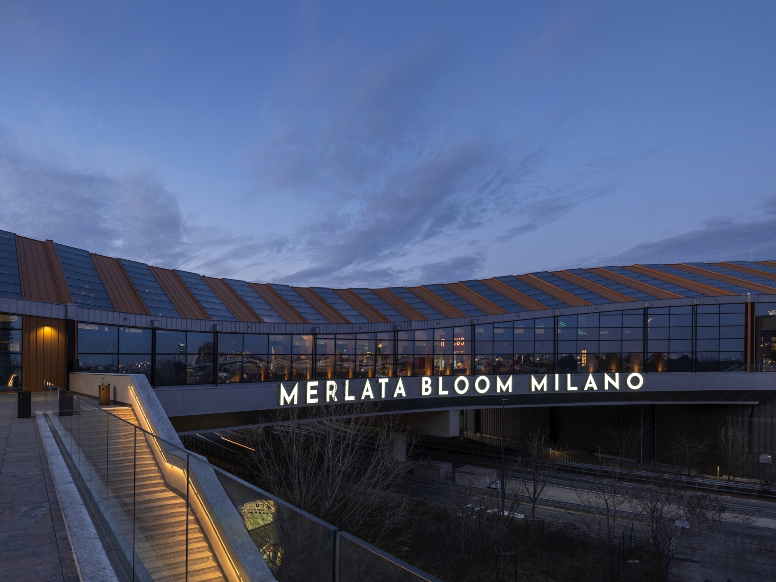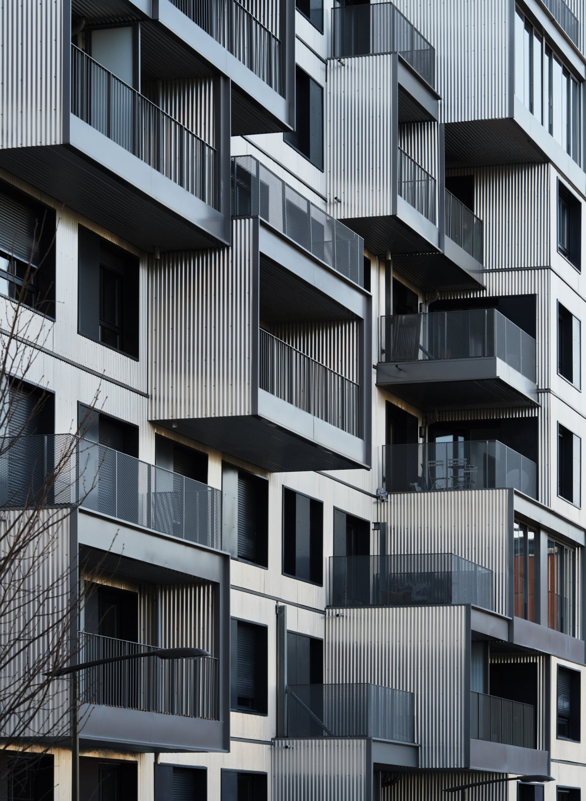
ANOHA
Children's Museum at the Jewish Museum, Berlin
Location:
Berlin, Germany
Building owner:
JKM Gebäudemanagement, Berlin, Germany
Architecture:
Olson Kundig, Seattle, USA
Project planning:
Architekturbüro Engelbrecht, Berlin, Germany
Dimensions:
77 m³
A 7-metre-high construction with a diameter of 28 metres forms the centre of the new Children’s World ANOHA in the Jewish Museum of Berlin, located in the former wholesale flower market in the Kreuzberg district: The single-storey, carbon-neutral building is a modern interpretation of Noah’s Ark – abbreviated to “ANOHA” – from the Torah. Designed by the American practice of Olson Kundig, the project was then realised by the Berlin architects Engelbrecht. Local spruce is the dominating material used in the load-bearing structure, walls and ceilings: the floor too is made from wood. The exhibition area, designed as a timber-rib construction, is complemented by additional facilities such as workshops, a foyer with cloakroom, staffrooms and washrooms.
The round ark – designed as a house-within-a-house concept – offers a soft counterpoint to the straight lines of the flower market hall, built in 1963 as a skeleton steel construction.
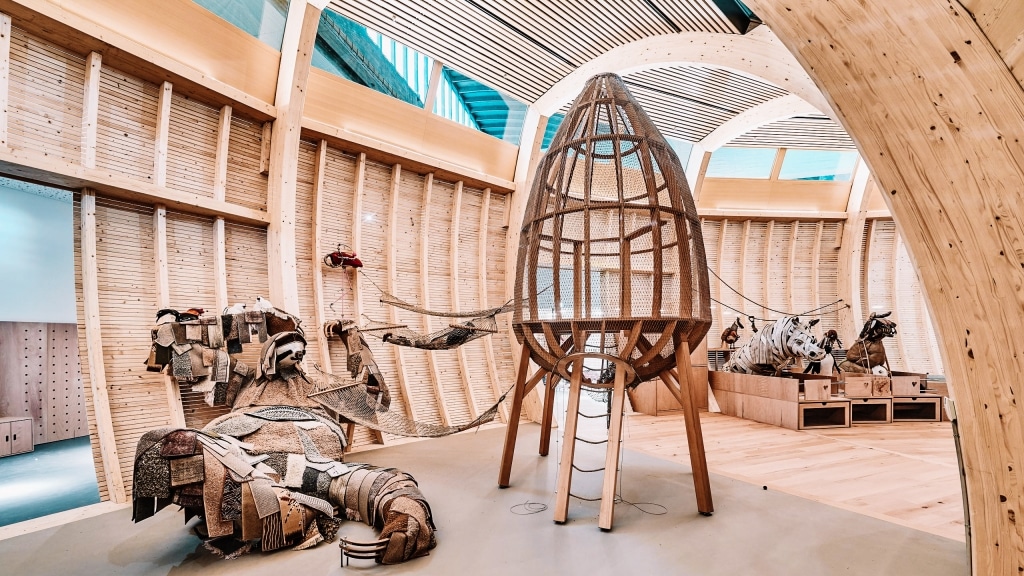
Mögliche Bildunterschrift
Consectetur adipiscing elit.
“The wooden ark is an interactive place to discover, explore and play. It is also intended to encourage young visitors to think about a respectful coexistence between humans, animals and nature, and themselves to become active for a diverse and better world.”
Jewish Museum, Berlin
Rubner provided a complete package for the special construction in timber engineering terms:
- planning,
- factory prefabrication of all elements,
- transport, and
- assembly.
A total of 20 curved glulam beams with a tight bending radius of 5.5 metres form the supporting structure for the insulated, trapezoidal and rectangular timber roof elements as well as the factory prefabricated special wall elements, with 140 secondary axes to fasten the lath cladding. Similar to shipbuilding methods, the wall areas are clad with horizontally aligned board-type structures.
The project was completed in 2020.
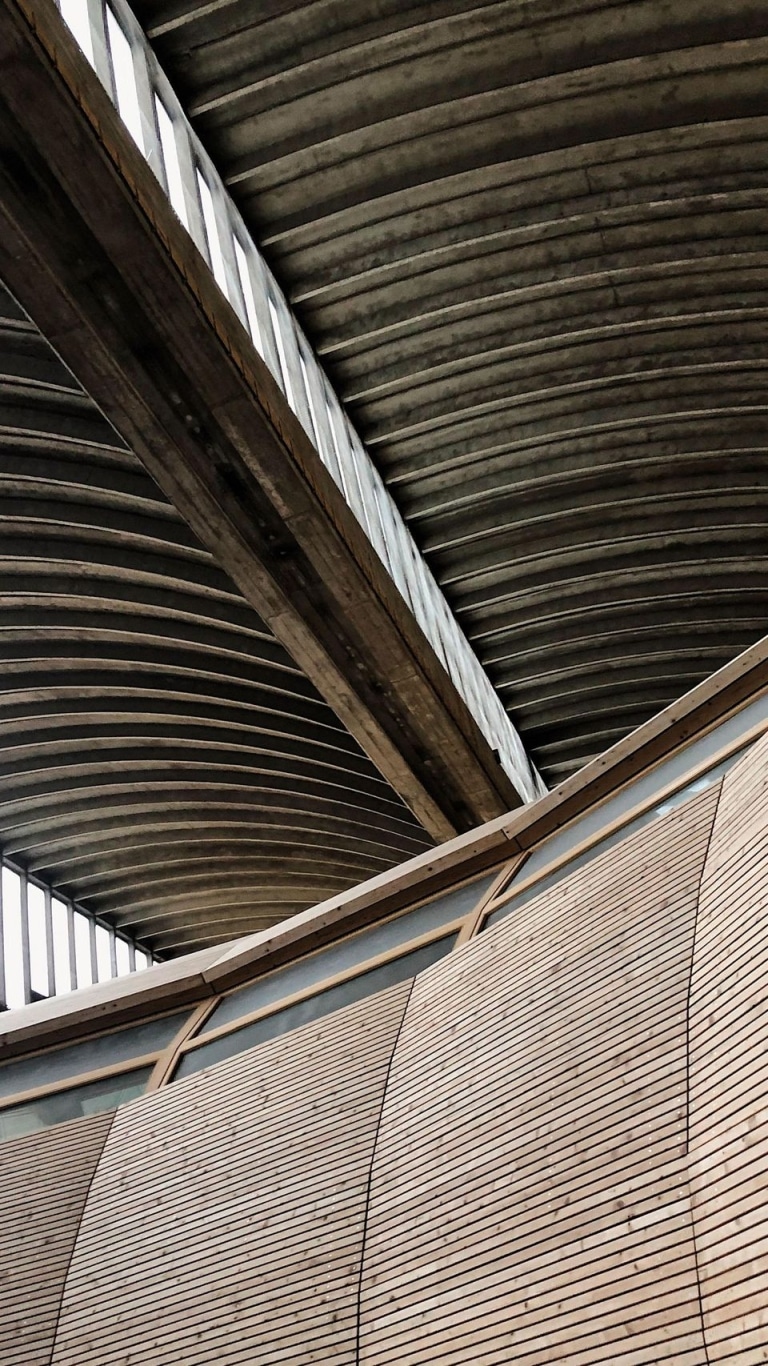
Inspiriert con Stanley Kubrick und den Sumerern - Moderner Arche
Anstatt historische biblische Archenformen nachzuahmen, ist ANOHA eine moderne Arche, die von zwei scheinbar unterschiedlichen Quellen inspiriert ist: einem alten sumerischen Text, der vor einem Jahrzehnt entdeckt wurde und eine kreisförmige Arche beschreibt, und dem Schiff aus Stanley Kubricks Film ‚2001: A Space Odyssey‘.
Der Überlieferung nach war die Arche ein imposantes Boot, mit dem Noah seine Familie und alle Tierarten vor einer Sintflut rettete. Und auch die erzählerische Gestaltung der Architekten aus Seattle lädt Besucher ab drei Jahren ein, in Gesellschaft von 150 fantasievollen Tierskulpturen an Werkbank, Wasserstrecke oder im Bereich ‚Erzähl von (d)einer besseren Welt‘ die Geschichte der Sintflut, der rettenden Arche und des Neubeginns nachzuspielen, zu begreifen oder mit aktuellen Bezügen neu zu entwerfen. Die Arche in Holzbauweise ist ein interaktiver Ort zum Entdecken, Erforschen und Spielen. Ein Ort, der die jungen Gäste auch zum Nachdenken über ein respektvolles Miteinander von Mensch, Tier und Natur anregen und ermutigen soll, für eine vielfältige und bessere Welt selbst aktiv zu werden. Auch weniger beliebte Tiere wie der Nacktmull haben ihren Platz und stehen für Respekt, Offenheit und Toleranz gegenüber allem, was auf den ersten Blick fremd erscheinen mag.
Das Mammut als ausgestorbene und der Eisbär als sehr bedrohte Tierart lenken Kinder wie Erwachsene auf Themen wie Umweltprobleme und die Klimaveränderung und zeigen Möglichkeiten für jeden Einzelnen auf, umzudenken und aktiv Maßnahmen zu setzen. Die Tierskulpturen wurden von unterschiedlichen Künstlerinnen und Künstlern entworfen, bestehen aus Fundstücken sowie recycelten Materialien und lassen eine vielfältige Erkundung zu – ob kletterbar, als Hängematte oder kuschelige Höhle. Schätze wollen gefunden, Klänge gehört, Gedanken und Ideen verwirklicht werden. Das kleinste Tier, eine 7 cm große Kakerlake, besteht aus einem alten Löffel und Holzrundstab, sechs Nägeln und zwei Nadeln mit farbigen Köpfen. Das Mammut, mit einer Höhe von 3 m das größte Tier, wurde aus vier Schiffsrudern, einem kleinen Ruderboot, einem Fischernetz, zwei Stoßstangen und Kotflügel eines alten Autos sowie diversen Holzschüsseln und kleinen Trommeln zusammengesetzt. Eine wesentliche Beratungsleistung zum Gelingen des Projekts wurde übrigens von Kindern selbst erbracht. Ein speziell für dieses Projekt ins Leben gerufener Kinderbeirat mit Kindern im Alter von acht bis elf Jahren arbeitete an der Umsetzung der Kinderwelt mit.
